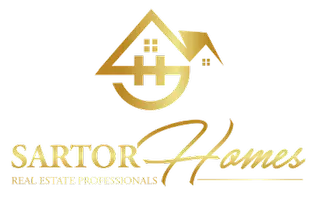
5 Beds
4 Baths
3,411 SqFt
5 Beds
4 Baths
3,411 SqFt
Key Details
Property Type Single Family Home
Sub Type Single Family Residence
Listing Status Active
Purchase Type For Sale
Square Footage 3,411 sqft
Price per Sqft $87
Subdivision Lindemans Southview Acres
MLS Listing ID 6571767
Bedrooms 5
Three Quarter Bath 4
Year Built 1965
Annual Tax Amount $3,442
Tax Year 2024
Contingent None
Lot Size 0.740 Acres
Acres 0.74
Lot Dimensions 194 x 169 x 232 x 148
Property Description
Discover this spacious 5-bedroom, 4-bath home situated on a .74-acre lot. Enjoy the convenience of main-level living with a large bedroom, 3/4 bath, laundry, formal dining, family room, and a welcoming living room with easy garage access.
Upstairs, you’ll find four oversized bedrooms and two baths, perfect for family or guests. The basement adds even more value with a recreation room, additional family room, 3/4 bath, sauna, and ample storage space.
Unique features include a pizza oven, dumbwaiter, and a spancrete garage with workshop and stair access. This home truly has it all—too many features to list!
Schedule a tour today before it’s gone!
Location
State MN
County Stearns
Zoning Residential-Single Family
Rooms
Basement Block, Daylight/Lookout Windows, Finished, Full
Dining Room Eat In Kitchen, Separate/Formal Dining Room
Interior
Heating Baseboard, Boiler
Cooling Ductless Mini-Split
Fireplaces Number 3
Fireplaces Type Two Sided, Brick, Family Room, Wood Burning
Fireplace Yes
Appliance Chandelier, Cooktop, Dishwasher, Disposal, Double Oven, Dryer, Exhaust Fan, Gas Water Heater, Refrigerator, Wall Oven, Washer, Water Softener Owned
Exterior
Garage Attached Garage, Concrete, Garage Door Opener, Heated Garage, Insulated Garage
Garage Spaces 2.0
Roof Type Age Over 8 Years,Asphalt
Building
Lot Description Tree Coverage - Medium
Story Two
Foundation 1487
Sewer City Sewer/Connected, City Sewer - In Street
Water City Water/Connected, City Water - In Street
Level or Stories Two
Structure Type Brick Veneer,Fiber Board
New Construction false
Schools
School District Paynesville
GET MORE INFORMATION

REALTOR®






