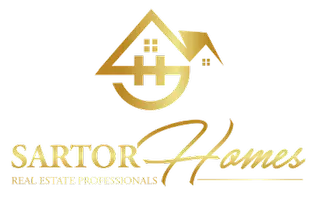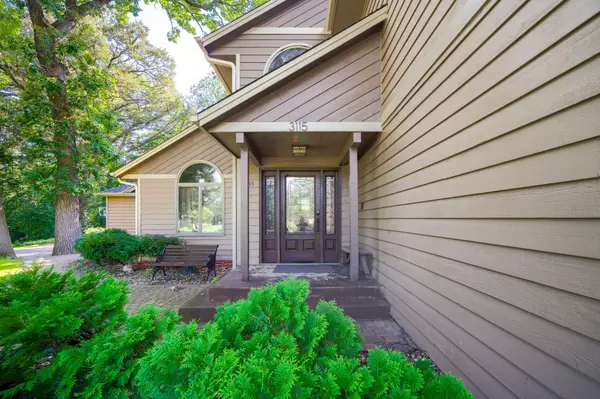
4 Beds
4 Baths
4,665 SqFt
4 Beds
4 Baths
4,665 SqFt
Key Details
Property Type Single Family Home
Sub Type Single Family Residence
Listing Status Pending
Purchase Type For Sale
Square Footage 4,665 sqft
Price per Sqft $160
Subdivision Autumn Woods
MLS Listing ID 6584251
Bedrooms 4
Full Baths 2
Half Baths 1
Three Quarter Bath 1
HOA Fees $319/ann
Year Built 1984
Annual Tax Amount $5,986
Tax Year 2024
Contingent None
Lot Size 0.640 Acres
Acres 0.64
Lot Dimensions 224x174x222x76
Property Description
Newer high-end renovations include a remodeled kitchen with granite countertops, a marble backsplash, and premium appliances, as well as updated bathrooms. The living room offers an 18-ft vaulted ceiling with wood beams, while the sunroom provides a serene space for relaxation.
The expansive master suite, situated in its own private wing, serves as a luxurious retreat. The outstanding floor plan also includes a third-floor loft, perfect for a studio or den. The lower level is ideal for entertaining, featuring a 10-ft projector screen, wet bar, gas fireplace, and ample storage space.
Outside, the park-like yard boasts an expansive deck, a 20x10 shed, and lush gardens. Additional features include a separate laundry and mudroom with access to an oversized 3-car garage. Located just steps from Hazeltine Lake, with easy access to shopping, dining, and amenities, this home embodies luxury living.
Ask about possible 2.25% VA assumable mortgage!
Location
State MN
County Carver
Zoning Residential-Single Family
Rooms
Basement Finished
Dining Room Eat In Kitchen, Separate/Formal Dining Room
Interior
Heating Forced Air
Cooling Central Air
Fireplaces Number 2
Fireplaces Type Family Room, Gas, Wood Burning
Fireplace Yes
Appliance Dishwasher, Disposal, Dryer, Exhaust Fan, Range, Refrigerator, Washer
Exterior
Parking Features Attached Garage
Garage Spaces 3.0
Roof Type Asphalt
Building
Story Two
Foundation 2014
Sewer City Sewer/Connected
Water City Water/Connected
Level or Stories Two
Structure Type Wood Siding
New Construction false
Schools
School District Eastern Carver County Schools
Others
HOA Fee Include Shared Amenities
GET MORE INFORMATION

REALTOR®






