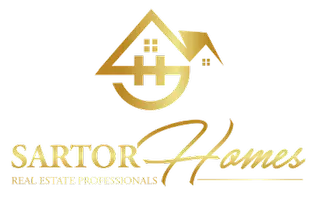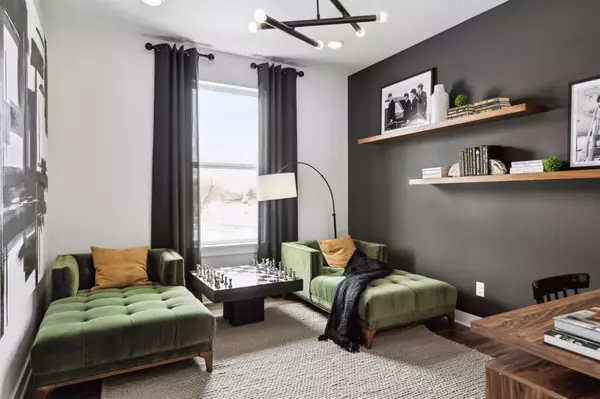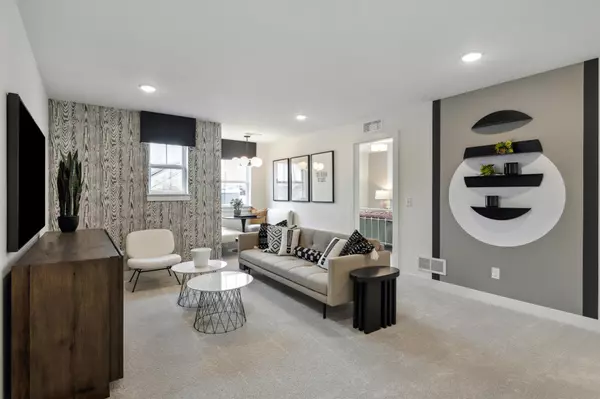
4 Beds
4 Baths
3,120 SqFt
4 Beds
4 Baths
3,120 SqFt
Key Details
Property Type Single Family Home
Sub Type Single Family Residence
Listing Status Pending
Purchase Type For Sale
Square Footage 3,120 sqft
Price per Sqft $207
Subdivision Aster Mill
MLS Listing ID 6585840
Bedrooms 4
Full Baths 1
Half Baths 1
Three Quarter Bath 2
HOA Fees $31/mo
Year Built 2024
Annual Tax Amount $235
Tax Year 2024
Contingent None
Lot Size 0.270 Acres
Acres 0.27
Lot Dimensions E73X148X70X168
Property Description
Location
State MN
County Hennepin
Community Aster Mill
Zoning Residential-Single Family
Rooms
Basement Drain Tiled, Concrete, Sump Pump, Unfinished, Walkout
Dining Room Breakfast Area, Eat In Kitchen, Informal Dining Room, Separate/Formal Dining Room
Interior
Heating Forced Air
Cooling Central Air
Fireplaces Number 1
Fireplaces Type Family Room, Gas
Fireplace Yes
Appliance Air-To-Air Exchanger, Cooktop, Dishwasher, Disposal, Exhaust Fan, Gas Water Heater, Microwave, Stainless Steel Appliances, Wall Oven, Water Softener Owned
Exterior
Garage Attached Garage
Garage Spaces 3.0
Roof Type Age 8 Years or Less,Architecural Shingle,Asphalt,Pitched
Building
Lot Description Sod Included in Price
Story Two
Foundation 1477
Sewer City Sewer/Connected
Water City Water/Connected
Level or Stories Two
Structure Type Vinyl Siding
New Construction true
Schools
School District Elk River
Others
HOA Fee Include Professional Mgmt,Trash
GET MORE INFORMATION

REALTOR®






