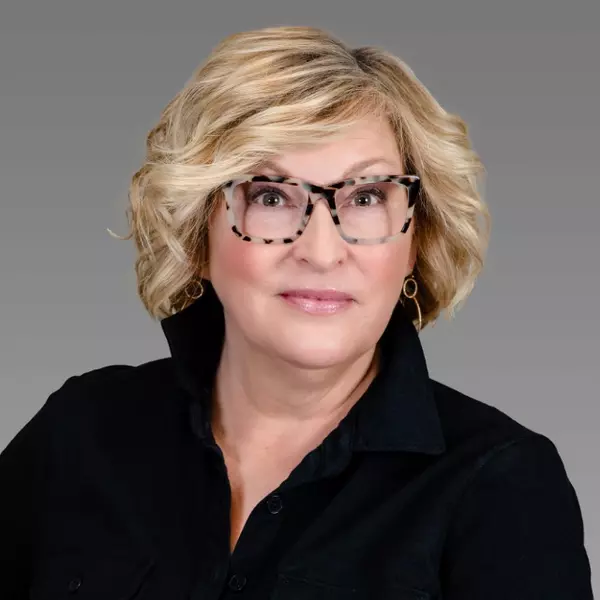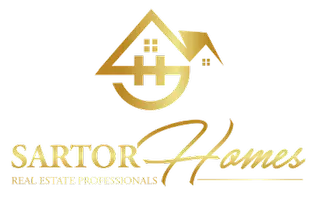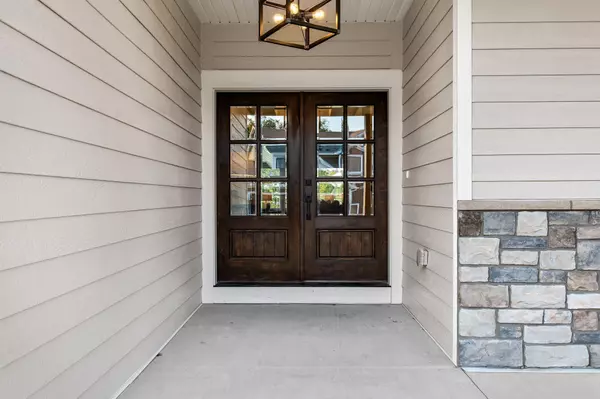
4 Beds
4 Baths
3,808 SqFt
4 Beds
4 Baths
3,808 SqFt
Key Details
Property Type Single Family Home
Sub Type Single Family Residence
Listing Status Active
Purchase Type For Sale
Square Footage 3,808 sqft
Price per Sqft $229
MLS Listing ID 6602537
Bedrooms 4
Full Baths 1
Half Baths 1
Three Quarter Bath 2
HOA Fees $300/ann
Year Built 2024
Annual Tax Amount $4,001
Tax Year 2024
Contingent None
Lot Size 8,712 Sqft
Acres 0.2
Lot Dimensions 70x125x70x125
Property Description
The front office room is perfect for those who work from home, while the expansive open-concept living, dining, and kitchen area is ideal for entertaining. The gourmet kitchen is a chef's delight, and the living room features box vault ceilings with striking beams, a cozy fireplace, and entertainment cabinets.
The lower level is designed for leisure and includes a spacious family room with a wet bar, two more bedrooms, and a large flex room that can be tailored to your needs—whether it be for exercise, a home theater, or crafts.
The oversized garage includes an extra-deep third stall, providing ample storage or workshop space. The home is adorned with high-end LP siding and complemented by a concrete driveway, irrigation, and landscaped rock around the home. Step outside to a perfectly flat yard with picturesque private pond views, creating a tranquil retreat. Don't miss the opportunity to make it yours!
Location
State MN
County Carver
Zoning Residential-Single Family
Rooms
Basement Daylight/Lookout Windows
Dining Room Kitchen/Dining Room
Interior
Heating Forced Air
Cooling Central Air
Fireplaces Number 1
Fireplaces Type Gas
Fireplace Yes
Appliance Air-To-Air Exchanger, Cooktop, Dishwasher, Disposal, Double Oven, Dryer, Exhaust Fan, Gas Water Heater, Refrigerator
Exterior
Garage Attached Garage
Garage Spaces 3.0
Building
Story One
Foundation 2029
Sewer City Sewer - In Street
Water City Water - In Street
Level or Stories One
Structure Type Engineered Wood
New Construction true
Schools
School District Waconia
Others
HOA Fee Include Other,Maintenance Grounds
GET MORE INFORMATION

REALTOR®






