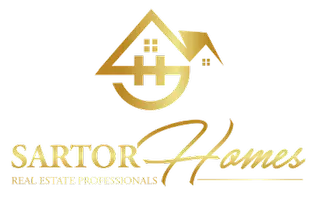
4 Beds
3 Baths
2,973 SqFt
4 Beds
3 Baths
2,973 SqFt
Key Details
Property Type Single Family Home
Sub Type Single Family Residence
Listing Status Active
Purchase Type For Sale
Square Footage 2,973 sqft
Price per Sqft $201
Subdivision Ashmoor Glen 1St Add
MLS Listing ID 6605077
Bedrooms 4
Full Baths 3
Year Built 2014
Annual Tax Amount $7,457
Tax Year 2023
Contingent None
Lot Size 0.580 Acres
Acres 0.58
Lot Dimensions 25150
Property Description
As you step inside, you'll be greeted by an open-concept layout featuring a bright and inviting living area with extra high custom ceilings and large windows that flood the space with natural light. The kitchen is a chef's dream, boasting stainless steel appliances, a center island, and plenty of counter space.
The primary suite is a private retreat with an en-suite bath, jetted tub and generous closet space. The fully finished basement offers a large family room perfect for entertaining, a possible bar area already plumbed in, two additional bedrooms, and ample storage. Listen to your favorite music and movies with the whole house surround system that extends to the patio as well!
Step outside to a beautifully landscaped yard with a spacious patio and fire pit, ideal for relaxing or hosting summer barbecues after a day on the greens. With its prime location near the golf course, you'll have easy access to leisurely rounds of golf, while being just a short drive from parks, schools, and the amenities of nearby Fargo.
Don’t miss the opportunity to make 813 Birdie Ct. your forever home—schedule your private showing today!
Location
State ND
County Cass
Zoning Residential-Single Family
Rooms
Basement Drain Tiled, 8 ft+ Pour, Egress Window(s), Finished, Full
Interior
Heating Forced Air
Cooling Central Air
Fireplace No
Exterior
Garage Attached Garage, Floor Drain, Finished Garage, Garage Door Opener, Heated Garage
Garage Spaces 3.0
Building
Story One
Foundation 1748
Sewer City Sewer/Connected
Water City Water/Connected
Level or Stories One
Structure Type Steel Siding
New Construction false
Schools
School District Mapleton
GET MORE INFORMATION

REALTOR®






