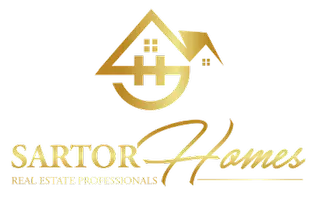
4 Beds
3 Baths
3,532 SqFt
4 Beds
3 Baths
3,532 SqFt
Key Details
Property Type Townhouse
Sub Type Townhouse Side x Side
Listing Status Active
Purchase Type For Sale
Square Footage 3,532 sqft
Price per Sqft $226
Subdivision The Harbor Community
MLS Listing ID 6616245
Bedrooms 4
Full Baths 1
Three Quarter Bath 2
HOA Fees $781/mo
Year Built 1991
Annual Tax Amount $6,786
Tax Year 2024
Contingent None
Lot Size 2,613 Sqft
Acres 0.06
Lot Dimensions Irregular
Property Description
Each of the four spacious bedrooms accommodates king-sized beds, including a luxurious primary suite with a spa-like ambiance. The primary suite also includes an office nook, walk-in closet, fireplace, separate tub, and steam shower for ultimate relaxation. The lower-level walkout is perfect for entertaining, with a family room, game area, full wet bar, stamped concrete patio, and expansive green space.
As part of the Harbor community, you'll have access to an array of amenities, including a heated in-ground pool, fire pit, sport court, and docks. All this in a prime location on the north side of Lower Prior Lake—don't miss your chance to experience lakeside living at its finest!
Location
State MN
County Scott
Zoning Residential-Single Family
Body of Water Lower Prior
Rooms
Basement Finished, Full, Walkout
Dining Room Eat In Kitchen, Living/Dining Room
Interior
Heating Forced Air
Cooling Central Air
Fireplaces Number 3
Fireplaces Type Amusement Room, Gas, Living Room, Primary Bedroom
Fireplace No
Appliance Dishwasher, Disposal, Dryer, Exhaust Fan, Microwave, Range, Refrigerator, Stainless Steel Appliances, Washer, Water Softener Owned, Wine Cooler
Exterior
Garage Attached Garage
Garage Spaces 2.0
Fence None
Pool Below Ground, Heated, Outdoor Pool, Shared
Waterfront true
Waterfront Description Association Access,Dock,Lake Front,Lake View,Shared
View Harbor, Lake, West
Roof Type Asphalt
Building
Lot Description Tree Coverage - Medium
Story Modified Two Story
Foundation 1472
Sewer City Sewer/Connected
Water City Water/Connected
Level or Stories Modified Two Story
Structure Type Fiber Cement,Wood Siding
New Construction false
Schools
School District Prior Lake-Savage Area Schools
Others
HOA Fee Include Beach Access,Maintenance Structure,Dock,Hazard Insurance,Lawn Care,Other,Maintenance Grounds,Professional Mgmt,Trash,Shared Amenities
Restrictions Mandatory Owners Assoc,Pets - Cats Allowed,Pets - Dogs Allowed,Rental Restrictions May Apply
GET MORE INFORMATION

REALTOR®






