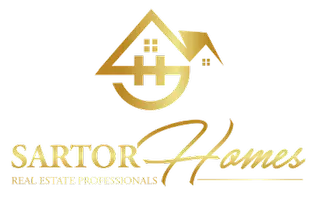
2 Beds
2 Baths
1,286 SqFt
2 Beds
2 Baths
1,286 SqFt
OPEN HOUSE
Sun Nov 24, 11:00am - 1:00pm
Key Details
Property Type Townhouse
Sub Type Townhouse Side x Side
Listing Status Active
Purchase Type For Sale
Square Footage 1,286 sqft
Price per Sqft $209
Subdivision Carriage Homes 1St Sup Cic#146
MLS Listing ID 6624491
Bedrooms 2
Full Baths 1
Three Quarter Bath 1
HOA Fees $235/mo
Year Built 1998
Annual Tax Amount $2,804
Tax Year 2024
Contingent None
Lot Size 4,791 Sqft
Acres 0.11
Property Description
The open-concept floorplan flows conveniently from room to room. A cozy gas fireplace, vaulted ceilings and large windows help to give a bright, warm and spacious feel throughout the living room, dining and kitchen areas. New stainless-steel refrigerator and dishwasher! The kitchen leads out to the rear patio overlooking greenspace, walking path and Lincolnshire Park!
Washer and Dryer closet between kitchen and bedrooms. All living facilities on the main level. Front and Rear Patio spaces!!
This home is updated, well maintained and move-in ready!
Location
State MN
County Olmsted
Zoning Residential-Single Family
Rooms
Basement None
Interior
Heating Forced Air
Cooling Central Air
Fireplaces Number 1
Fireplaces Type Gas, Living Room
Fireplace Yes
Appliance Dishwasher, Dryer, Exhaust Fan, Gas Water Heater, Microwave, Range, Refrigerator, Stainless Steel Appliances, Washer, Water Softener Owned
Exterior
Garage Attached Garage, Other
Garage Spaces 2.0
Roof Type Asphalt
Building
Lot Description Irregular Lot, Tree Coverage - Light
Story One
Foundation 1286
Sewer City Sewer/Connected
Water City Water/Connected
Level or Stories One
Structure Type Vinyl Siding
New Construction false
Schools
Elementary Schools Sunset Terrace
Middle Schools John Adams
High Schools John Marshall
School District Rochester
Others
HOA Fee Include Hazard Insurance,Lawn Care,Maintenance Grounds,Professional Mgmt,Snow Removal
Restrictions Mandatory Owners Assoc,Pets - Cats Allowed,Pets - Dogs Allowed,Pets - Number Limit,Pets - Weight/Height Limit,Rental Restrictions May Apply
GET MORE INFORMATION

REALTOR®






