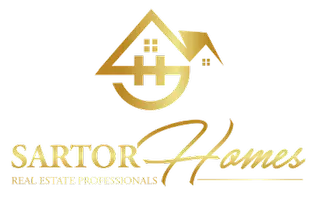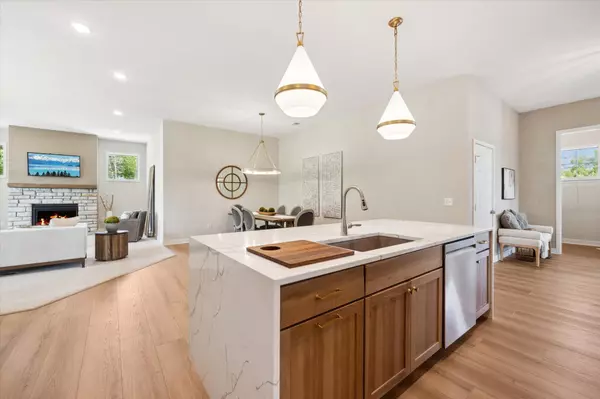
3 Beds
2 Baths
2,102 SqFt
3 Beds
2 Baths
2,102 SqFt
OPEN HOUSE
Thu Nov 21, 12:00pm - 5:00pm
Fri Nov 22, 12:00pm - 5:00pm
Sat Nov 23, 12:00pm - 5:00pm
Sun Nov 24, 12:00pm - 5:00pm
Thu Nov 28, 12:00pm - 5:00pm
Fri Nov 29, 12:00pm - 5:00pm
Sat Nov 30, 12:00pm - 5:00pm
Key Details
Property Type Single Family Home
Sub Type Single Family Residence
Listing Status Active
Purchase Type For Sale
Square Footage 2,102 sqft
Price per Sqft $332
Subdivision Woodland Creek 4Th Add
MLS Listing ID 6626289
Bedrooms 3
Full Baths 1
Three Quarter Bath 1
HOA Fees $175/mo
Annual Tax Amount $782
Tax Year 2024
Contingent None
Lot Size 0.270 Acres
Acres 0.27
Lot Dimensions 65 x 153 x 95 x 145
Property Description
From the moment you step onto the inviting front porch, you'll notice the meticulous attention to detail. Inside, grand 10-foot ceilings create a sense of spaciousness throughout. At the heart of the home is a gourmet kitchen featuring high-end appliances and a stunning island. Even seasoned chefs will appreciate the ample prep space and gas cooktop. The kitchen flows seamlessly into the dining room, perfect for hosting holiday gatherings and special occasions.
After dinner, unwind in the family room with a nightcap or enjoy the warmth of the gas fireplace on cooler evenings. Your luxurious owner’s suite offers a spa-like Shower, walk-in closet, and convenient access to the laundry room. The main level also includes a guest bedroom and a versatile study, ideal for working from home or pursuing hobbies.
Step outside to relax on your covered porches, where you can take in the beauty of nature. The tree-lined homesite attracts birds, and you may even spot deer wandering through. Schedule your appointment today to experience it all! Home selections are subject to change.
Location
State MN
County Carver
Community Woodland Creek
Zoning Residential-Single Family
Rooms
Basement Slab
Dining Room Eat In Kitchen, Kitchen/Dining Room
Interior
Heating Forced Air
Cooling Central Air
Fireplaces Number 1
Fireplaces Type Electric
Fireplace Yes
Appliance Dishwasher, Electric Water Heater, Microwave, Range, Refrigerator, Wall Oven
Exterior
Garage Attached Garage, Asphalt
Garage Spaces 3.0
Roof Type Age 8 Years or Less,Asphalt
Building
Lot Description Sod Included in Price, Tree Coverage - Medium
Story One
Foundation 2102
Sewer City Sewer/Connected
Water City Water/Connected
Level or Stories One
Structure Type Brick/Stone,Vinyl Siding,Wood Siding
New Construction true
Schools
School District Waconia
Others
HOA Fee Include Lawn Care,Professional Mgmt,Trash,Snow Removal
GET MORE INFORMATION

REALTOR®






