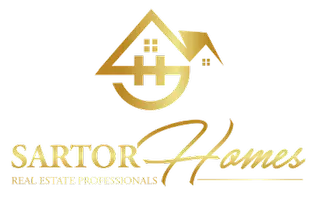
4 Beds
2 Baths
1,838 SqFt
4 Beds
2 Baths
1,838 SqFt
Key Details
Property Type Single Family Home
Sub Type Single Family Residence
Listing Status Pending
Purchase Type For Sale
Square Footage 1,838 sqft
Price per Sqft $228
Subdivision Cherrywood Heights
MLS Listing ID 6630257
Bedrooms 4
Full Baths 1
Three Quarter Bath 1
Year Built 1986
Annual Tax Amount $3,844
Tax Year 2024
Contingent None
Lot Size 10,890 Sqft
Acres 0.25
Lot Dimensions 130x85x130x85
Property Description
Garage Lovers Take Note:
The **heated garage** is a rare find! While the furnace is currently disconnected, it's easy to reconnect for winter convenience. Plus the **A/C in the garage** keeps your projects comfortable year-round. A **floor drain** adds practically-perfect for washing vehicles or managing snow runoff.
Outdoors Made Easy: Maintain your lawn effortlessly with the **in-ground sprinkler system**, keeping your yard lush and green throughout the season.
Top-Quality Windows:
All windows in the home are **Andersen windows**, ensuring energy efficiency and quality. The only exceptions are the three upper-level windows, giving you the chance to make your own upgrades if desired.
This home is a perfect balance of **comfort, convenience, and durability**. Schedule your private tour today and explore everything this property has to offer!
Location
State MN
County Dakota
Zoning Residential-Single Family
Rooms
Basement Wood
Dining Room Kitchen/Dining Room
Interior
Heating Forced Air
Cooling Central Air
Fireplace No
Appliance Dishwasher, Disposal, Dryer, Gas Water Heater, Microwave, Range, Refrigerator, Stainless Steel Appliances, Washer, Water Softener Owned
Exterior
Parking Features Attached Garage, Concrete, Floor Drain, Finished Garage, Garage Door Opener, Heated Garage, Insulated Garage
Garage Spaces 2.0
Fence None
Roof Type Age Over 8 Years,Asphalt
Building
Story Four or More Level Split
Foundation 1106
Sewer City Sewer - In Street
Water City Water - In Street
Level or Stories Four or More Level Split
Structure Type Steel Siding
New Construction false
Schools
School District Lakeville
GET MORE INFORMATION

REALTOR®






