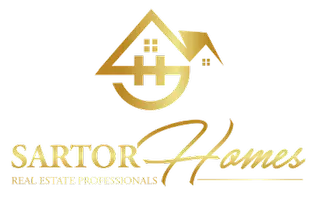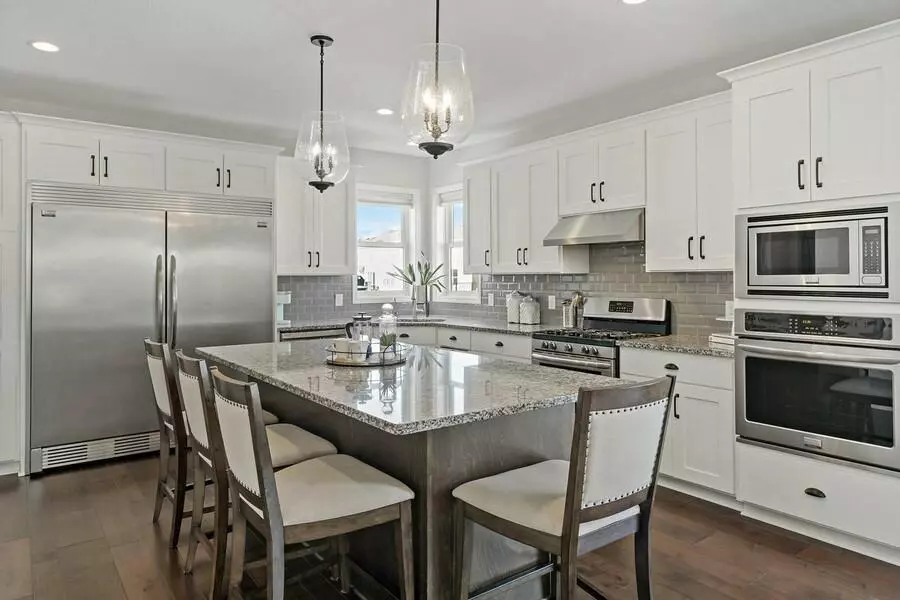5 Beds
5 Baths
4,396 SqFt
5 Beds
5 Baths
4,396 SqFt
OPEN HOUSE
Sun Feb 23, 1:00pm - 3:00pm
Key Details
Property Type Single Family Home
Sub Type Single Family Residence
Listing Status Active
Purchase Type For Sale
Square Footage 4,396 sqft
Price per Sqft $187
Subdivision Easton Village
MLS Listing ID 6674167
Bedrooms 5
Full Baths 3
Half Baths 1
Three Quarter Bath 1
HOA Fees $228/ann
Year Built 2017
Annual Tax Amount $6,410
Tax Year 2024
Contingent None
Lot Size 9,147 Sqft
Acres 0.21
Lot Dimensions 119x131
Property Sub-Type Single Family Residence
Property Description
On the upper level, you'll find extra wide staircases for easy navigation, along with four spacious bedrooms, each with attached bathrooms and large walk-in closets. The lower level is perfect for entertaining, featuring a wet bar with a kegerator and wine fridge, a newly upgraded ¾ bathroom, and a spacious bedroom with a walk-in closet. Every detail has been carefully considered to ensure comfort and style.
Step outside to relax on the expansive 30' x 18' stamped concrete patio, complete with a finished ceiling, waterproofing, lights, ceiling fans, and a natural gas hookup for a future outdoor fireplace. The heated garage keeps your vehicles warm, while the fire pit area is perfect for cozy evenings. Enjoy the spacious 29' x 16' deck made with premium decking, and grill to perfection with the natural gas hookup. The outdoor water spigot even has a convenient hot water connection. Privacy trees planted around the perimeter provide a serene and secluded atmosphere.
Located in a charming small town, this home offers the best of both worlds. Enjoy the sight of hot air balloons passing overhead, and take advantage of the proximity to downtown Stillwater and the St. Croix River Valley, just 10 minutes away. With two parks and walking trails within walking distance, this location is perfect for outdoor enthusiasts. Don't miss the opportunity to make this dream home yours!
Location
State MN
County Washington
Zoning Residential-Single Family
Rooms
Basement Drain Tiled, Drainage System, Full, Concrete, Slab, Sump Pump, Walkout
Dining Room Eat In Kitchen, Informal Dining Room, Kitchen/Dining Room, Separate/Formal Dining Room
Interior
Heating Baseboard, Forced Air, Fireplace(s)
Cooling Central Air
Fireplaces Number 1
Fireplaces Type Gas, Living Room
Fireplace Yes
Appliance Air-To-Air Exchanger, Central Vacuum, Chandelier, Dishwasher, Disposal, Double Oven, Dryer, Exhaust Fan, Freezer, Gas Water Heater, Water Filtration System, Water Osmosis System, Microwave, Range, Refrigerator, Stainless Steel Appliances, Wall Oven, Washer, Water Softener Owned, Wine Cooler
Exterior
Parking Features Attached Garage, Asphalt, Garage Door Opener, Insulated Garage
Garage Spaces 3.0
Fence None
Roof Type Age 8 Years or Less,Asphalt,Pitched
Building
Lot Description Underground Utilities
Story Two
Foundation 1419
Sewer City Sewer/Connected
Water City Water/Connected
Level or Stories Two
Structure Type Brick/Stone,Fiber Board,Vinyl Siding,Wood Siding
New Construction false
Schools
School District Stillwater
Others
HOA Fee Include Professional Mgmt
Virtual Tour https://pfretour.com/mls/101044
GET MORE INFORMATION
REALTOR®






