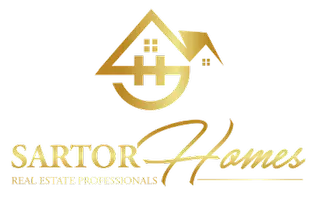$755,000
$750,000
0.7%For more information regarding the value of a property, please contact us for a free consultation.
3 Beds
4 Baths
4,553 SqFt
SOLD DATE : 01/06/2023
Key Details
Sold Price $755,000
Property Type Single Family Home
Sub Type Single Family Residence
Listing Status Sold
Purchase Type For Sale
Square Footage 4,553 sqft
Price per Sqft $165
Subdivision Noble Acres
MLS Listing ID 6251062
Sold Date 01/06/23
Bedrooms 3
Full Baths 2
Half Baths 1
Three Quarter Bath 1
Year Built 2005
Annual Tax Amount $8,094
Tax Year 2022
Contingent None
Lot Size 0.610 Acres
Acres 0.61
Lot Dimensions 297x133x214x104
Property Sub-Type Single Family Residence
Property Description
Spectacular 2-story gem that lives like a rambler with main-floor Master and main-floor Laundry. Open and airy floor plan with oversized windows, vaulted ceilings, gourmet eat-in Kitchen w/ cherry cabinets and woodwork, dual Wolf ovens and a cooktop with hood, SubZero Fridge, and a Formal Dining Area which leads out to the new Trex deck and screened-in porch. Large walk-in pantry with nearby planning desk. Main-floor Master Suite w/ tray-vaulted ceiling, walk-in closet, and private Master Bath with dual vanities, a jetted tub, and luxurious walk-in tile shower. 2nd floor loft with 2 extra Bedrooms, each with a walk-in closet. Massive open lower-level, perfect for entertaining features Kitchenette/wet bar with full refrigerator, plus a Hobby Room with direct garage access and a Workout Room. You will love the gorgeous backyard with a stone patio, a fenced-in garden, and fire pit. New roof, new front-facing windows, Hardy Board siding, overhead storage and 220 electric in garage.
Location
State MN
County Hennepin
Zoning Residential-Single Family
Rooms
Basement Daylight/Lookout Windows, Drain Tiled, Finished, Full, Storage Space, Sump Pump, Walkout
Dining Room Eat In Kitchen, Informal Dining Room, Separate/Formal Dining Room
Interior
Heating Forced Air
Cooling Central Air
Fireplaces Number 2
Fireplaces Type Family Room, Gas, Living Room, Stone
Fireplace Yes
Appliance Air-To-Air Exchanger, Central Vacuum, Cooktop, Dishwasher, Disposal, Double Oven, Dryer, Electric Water Heater, Exhaust Fan, Humidifier, Microwave, Refrigerator, Stainless Steel Appliances, Wall Oven, Washer, Water Softener Owned
Exterior
Parking Features Attached Garage, Asphalt, Garage Door Opener, Heated Garage, Insulated Garage, Storage
Garage Spaces 3.0
Fence None
Pool None
Roof Type Age 8 Years or Less,Asphalt,Pitched
Building
Lot Description Irregular Lot, Tree Coverage - Heavy
Story Modified Two Story
Foundation 1850
Sewer City Sewer/Connected
Water City Water/Connected
Level or Stories Modified Two Story
Structure Type Brick/Stone,Fiber Cement,Shake Siding
New Construction false
Schools
School District Anoka-Hennepin
Read Less Info
Want to know what your home might be worth? Contact us for a FREE valuation!

Our team is ready to help you sell your home for the highest possible price ASAP
GET MORE INFORMATION
REALTOR®






