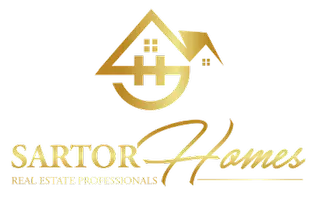$475,000
$489,000
2.9%For more information regarding the value of a property, please contact us for a free consultation.
3 Beds
3 Baths
1,718 SqFt
SOLD DATE : 07/24/2023
Key Details
Sold Price $475,000
Property Type Townhouse
Sub Type Townhouse Detached
Listing Status Sold
Purchase Type For Sale
Square Footage 1,718 sqft
Price per Sqft $276
Subdivision Spirit Of Brandtjen Farm 21St Add
MLS Listing ID 6371421
Sold Date 07/24/23
Bedrooms 3
Full Baths 1
Half Baths 1
Three Quarter Bath 1
HOA Fees $272/mo
Year Built 2020
Annual Tax Amount $3,992
Tax Year 2023
Contingent None
Lot Size 2,613 Sqft
Acres 0.06
Lot Dimensions 35x71
Property Description
Welcome to this stunning like new townhome located in the vibrant community of the Spirit of Brandtjen Farms, offering a luxurious & stylish living experience. As you step into this home, you will immediately notice the impeccable attention to detail and tasteful decor that creates an inviting atmosphere throughout. This home boasts 3 bedrooms, all located on the second story for ultimate convenience. The primary suite is a true oasis w/sitting area & beverage center, perfect for relaxing after a long day. The laundry room is also located on this level for easy access. The lower level of this home is unfinished, providing the perfect opportunity to create your own custom space to suit your needs & preferences. Living in this community means you will have access to shared amenities such as pools, trails, and exercise facilities, making it easy to stay active and socialize with neighbors. Additionally, the HOA takes care of lawn and snow maintenance, providing a stress-free living.
Location
State MN
County Dakota
Zoning Residential-Single Family
Rooms
Family Room Exercise Room
Basement Drain Tiled, Egress Window(s), Full, Concrete, Sump Pump, Unfinished
Dining Room Eat In Kitchen, Informal Dining Room
Interior
Heating Forced Air
Cooling Central Air
Fireplace No
Appliance Air-To-Air Exchanger, Dishwasher, Dryer, Gas Water Heater, Microwave, Range, Refrigerator, Washer, Water Softener Owned
Exterior
Garage Attached Garage, Asphalt, Garage Door Opener
Garage Spaces 2.0
Pool Shared
Roof Type Asphalt
Building
Lot Description Underground Utilities
Story Two
Foundation 732
Sewer City Sewer/Connected
Water City Water/Connected
Level or Stories Two
Structure Type Engineered Wood
New Construction false
Schools
School District Rosemount-Apple Valley-Eagan
Others
HOA Fee Include Lawn Care,Parking,Professional Mgmt,Recreation Facility,Trash,Shared Amenities,Snow Removal
Restrictions Architecture Committee,Mandatory Owners Assoc,Other Covenants,Pets - Cats Allowed,Pets - Dogs Allowed
Read Less Info
Want to know what your home might be worth? Contact us for a FREE valuation!

Our team is ready to help you sell your home for the highest possible price ASAP
GET MORE INFORMATION

REALTOR®






