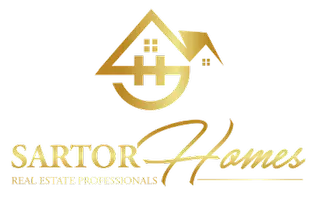$550,000
$550,000
For more information regarding the value of a property, please contact us for a free consultation.
4 Beds
3 Baths
2,624 SqFt
SOLD DATE : 07/28/2023
Key Details
Sold Price $550,000
Property Type Single Family Home
Sub Type Single Family Residence
Listing Status Sold
Purchase Type For Sale
Square Footage 2,624 sqft
Price per Sqft $209
Subdivision Park Knoll Add
MLS Listing ID 6390531
Sold Date 07/28/23
Bedrooms 4
Full Baths 1
Half Baths 1
Three Quarter Bath 1
Year Built 1979
Annual Tax Amount $6,722
Tax Year 2023
Contingent None
Lot Size 0.320 Acres
Acres 0.32
Lot Dimensions 52x158x181x124
Property Description
Center hall two story on private cul-de-sac adjacent to Tierny Woods Park. Maple wood floors throughout most of main level. Foyer open with French Doors to formal living room with adjacent formal dining room. Refreshed kitchen with solid countertops, stainless steel appliances and new cabinet fronts in the coming week. Kitchen is open to a breakfast area. Family room has a wood burning fireplace with stove insert for supplemental heat. A mud room is a great area to the 3 car garage that has one stall that is tandem. Upper level has new carpet in all rooms. Primary bedroom has updated 3/4 bath and walk-in closet. Two additional bedrooms on upper level and look for the walk-in storage closet. Lower level has a great amusement room with vinyl plank flooring. 4th bedroom is being used as a private office. Light and bright laundry with built-ins. Close to Bush Lake Regional Park. Updates include LP siding, windows, ceiling insulation. encapsulated crawl space and landscaping.
Location
State MN
County Hennepin
Zoning Residential-Single Family
Rooms
Basement Block, Daylight/Lookout Windows, Drain Tiled, Egress Window(s), Finished, Sump Pump
Dining Room Breakfast Area, Living/Dining Room, Separate/Formal Dining Room
Interior
Heating Forced Air
Cooling Central Air
Fireplaces Number 1
Fireplaces Type Family Room, Wood Burning
Fireplace Yes
Appliance Dishwasher, Dryer, Gas Water Heater, Microwave, Range, Refrigerator, Stainless Steel Appliances, Washer
Exterior
Garage Attached Garage, Asphalt, Garage Door Opener
Garage Spaces 3.0
Pool None
Roof Type Age Over 8 Years,Asphalt
Building
Lot Description Tree Coverage - Medium, Underground Utilities
Story Two
Foundation 1187
Sewer City Sewer/Connected
Water City Water/Connected
Level or Stories Two
Structure Type Engineered Wood
New Construction false
Schools
School District Bloomington
Read Less Info
Want to know what your home might be worth? Contact us for a FREE valuation!

Our team is ready to help you sell your home for the highest possible price ASAP
GET MORE INFORMATION

REALTOR®






