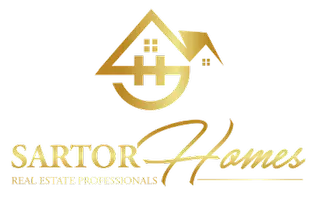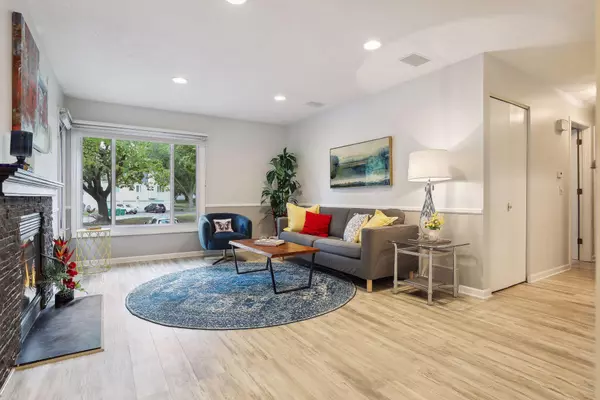$283,000
$284,900
0.7%For more information regarding the value of a property, please contact us for a free consultation.
3 Beds
2 Baths
1,779 SqFt
SOLD DATE : 09/08/2023
Key Details
Sold Price $283,000
Property Type Townhouse
Sub Type Townhouse Side x Side
Listing Status Sold
Purchase Type For Sale
Square Footage 1,779 sqft
Price per Sqft $159
Subdivision Condo 0013 Woodstock Condo 1St
MLS Listing ID 6404743
Sold Date 09/08/23
Bedrooms 3
Full Baths 1
Three Quarter Bath 1
HOA Fees $418/mo
Year Built 1973
Annual Tax Amount $2,453
Tax Year 2023
Contingent None
Lot Dimensions Common
Property Description
Beautifully updated, clean, well-kept townhome in West Bloomington. Bright kitchen with two skylights,
granite countertops and backsplash, over and under cabinet lighting, and large cast iron sink. Patio door
leads to large shaded deck with additional step-down deck. Southern exposure for a light-filled living
room with luxury vinyl planking and a stone surround gas fireplace. Three bedrooms on main level.
Spacious master bedroom has remote control ceiling fan and mirrored closet doors. Full bath on main level with in-floor heat. Updated lower level has spacious multi-use family room, cozy gas fireplace, 3/4 bath, dry bar with fridge and microwave, and laundry room. Options for home office, work-out room, craft room, theater, play area, storage, or dance floor. Walk to heated outdoor pool and playground. Close to bike trails, and Hyland Park huge playground, Bush Lake beach, and restaurants. Easy access to Hwy 169. Three units in this building. See supplements for updates.
Location
State MN
County Hennepin
Zoning Residential-Single Family
Rooms
Family Room Community Room, Play Area
Basement Daylight/Lookout Windows, Finished, Full, Concrete, Partially Finished, Storage Space
Dining Room Informal Dining Room
Interior
Heating Forced Air, Radiant Floor
Cooling Central Air
Fireplaces Number 2
Fireplaces Type Family Room, Gas, Living Room
Fireplace Yes
Appliance Dishwasher, Disposal, Dryer, Exhaust Fan, Gas Water Heater, Microwave, Range, Refrigerator, Washer
Exterior
Garage Attached Garage, Asphalt, Electric, Garage Door Opener, Guest Parking, Unassigned
Garage Spaces 1.0
Fence None
Pool Below Ground, Outdoor Pool, Shared
Building
Lot Description Public Transit (w/in 6 blks), Tree Coverage - Heavy
Story One
Foundation 1044
Sewer City Sewer/Connected
Water City Water/Connected
Level or Stories One
Structure Type Vinyl Siding
New Construction false
Schools
School District Bloomington
Others
HOA Fee Include Maintenance Structure,Hazard Insurance,Lawn Care,Maintenance Grounds,Parking,Professional Mgmt,Recreation Facility,Trash,Shared Amenities,Snow Removal,Water
Restrictions Rentals not Permitted,Pets - Breed Restriction,Pets - Cats Allowed,Pets - Dogs Allowed
Read Less Info
Want to know what your home might be worth? Contact us for a FREE valuation!

Our team is ready to help you sell your home for the highest possible price ASAP
GET MORE INFORMATION

REALTOR®






