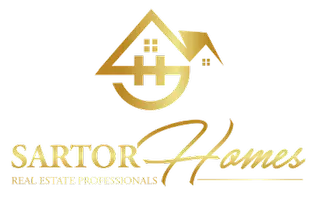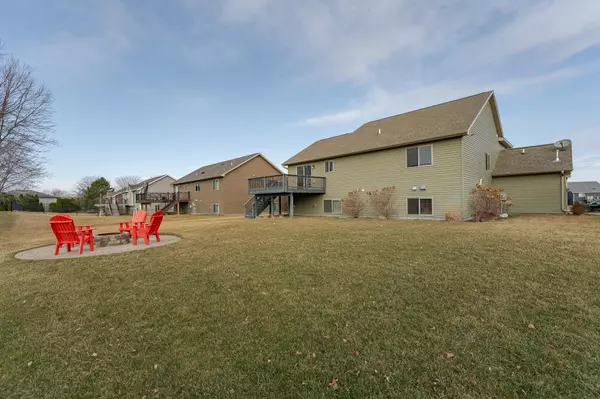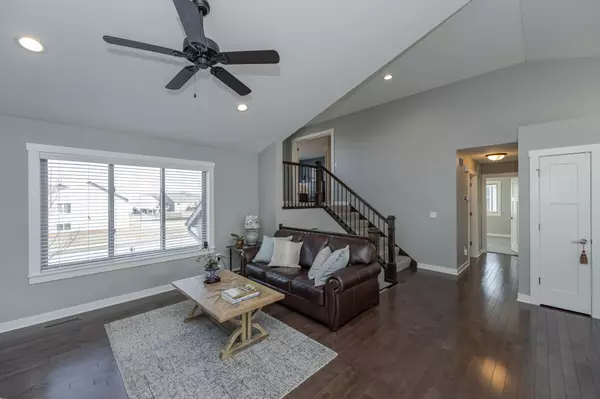$515,000
$515,000
For more information regarding the value of a property, please contact us for a free consultation.
5 Beds
3 Baths
2,868 SqFt
SOLD DATE : 06/14/2024
Key Details
Sold Price $515,000
Property Type Single Family Home
Sub Type Single Family Residence
Listing Status Sold
Purchase Type For Sale
Square Footage 2,868 sqft
Price per Sqft $179
Subdivision Essex Estates 5Th Sub
MLS Listing ID 6500032
Sold Date 06/14/24
Bedrooms 5
Full Baths 3
Year Built 2017
Annual Tax Amount $5,664
Tax Year 2023
Contingent None
Lot Size 10,018 Sqft
Acres 0.23
Lot Dimensions 75x135
Property Description
Outstanding condition, design, and amenities make this a home you won't want to miss! The main floor great room boasts hardwood flooring; a gourmet kitchen with white cabinetry, stainless steel appliances, granite countertops and a large island/breakfast bar; and an informal dining room leading to a large deck. The lower level family room has a gas-fired stone fireplace, new carpet, and a beautiful wet bar with dishwasher, wine refrigerator and wine rack. The upper level features a private owner's suite with adjoining loft. The yard features a sprinkler system controlled by a phone app and a backyard paver patio with a stone fire pit. Located on a quiet cul-de-sac, the home has easy access to a large city park, as well as shopping and restaurants. Elementary and middle school students attend two of Rochester's newest schools!
Location
State MN
County Olmsted
Zoning Residential-Single Family
Rooms
Basement Block, Finished, Full
Dining Room Breakfast Bar, Informal Dining Room, Kitchen/Dining Room
Interior
Heating Forced Air
Cooling Central Air
Fireplaces Number 1
Fireplaces Type Family Room, Gas
Fireplace Yes
Appliance Air-To-Air Exchanger, Dishwasher, Disposal, Dryer, Gas Water Heater, Microwave, Range, Refrigerator, Stainless Steel Appliances, Water Softener Owned
Exterior
Parking Features Attached Garage, Concrete, Floor Drain, Garage Door Opener, Heated Garage
Garage Spaces 3.0
Fence None
Pool None
Roof Type Age 8 Years or Less,Asphalt,Pitched
Building
Lot Description Public Transit (w/in 6 blks), Tree Coverage - Light, Underground Utilities
Story Three Level Split
Foundation 1208
Sewer City Sewer/Connected
Water City Water/Connected
Level or Stories Three Level Split
Structure Type Brick/Stone,Vinyl Siding
New Construction false
Schools
Elementary Schools Overland
Middle Schools Dakota
High Schools John Marshall
School District Rochester
Read Less Info
Want to know what your home might be worth? Contact us for a FREE valuation!

Our team is ready to help you sell your home for the highest possible price ASAP
GET MORE INFORMATION

REALTOR®






