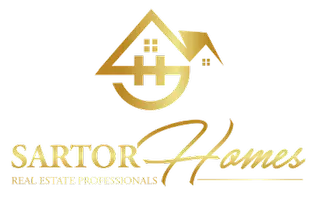$450,000
$475,000
5.3%For more information regarding the value of a property, please contact us for a free consultation.
3 Beds
2 Baths
2,154 SqFt
SOLD DATE : 06/14/2024
Key Details
Sold Price $450,000
Property Type Single Family Home
Sub Type Single Family Residence
Listing Status Sold
Purchase Type For Sale
Square Footage 2,154 sqft
Price per Sqft $208
Subdivision Villages Of Creek Side 6
MLS Listing ID 6521432
Sold Date 06/14/24
Bedrooms 3
Full Baths 1
Half Baths 1
HOA Fees $58/mo
Year Built 2021
Annual Tax Amount $5,898
Tax Year 2024
Contingent None
Lot Size 0.360 Acres
Acres 0.36
Lot Dimensions Irregular
Property Description
Gorgeous home, community pool, all in a great neighborhood! Step into the large open entryway and you will immediately fall in love with the open floor plan flooded with natural light! Step through the huge living room to the AMAZING kitchen! Huge 5x7 center island, gas cooktop, wall oven and an enormous walk in butler pantry! So much storage and counter space! Dining room overlooks the beautifully landscaped back yard that backs up to a pond! Enormous main floor laundry with tons of cabinets, and a main floor 1/2 bath as well! Up stairs is sure to impress with 3 spacious bedrooms, plus the office, as well as a loft area and full bath with granite topped vanity! The walkout lower level is unfinished for your chance to build out the primary suite of your dreams, or a huge family room! Insulated 3 stall garage, incredible landscaping, poured concrete curbing, and 2 tiered rear patio! This one is sure to please! Fast close possible if needed!
Location
State MN
County Benton
Zoning Residential-Single Family
Rooms
Basement Drain Tiled, 8 ft+ Pour, Full, Walkout
Dining Room Informal Dining Room
Interior
Heating Forced Air
Cooling Central Air
Fireplace No
Appliance Air-To-Air Exchanger, Cooktop, Dishwasher, Dryer, Exhaust Fan, Gas Water Heater, Microwave, Refrigerator, Stainless Steel Appliances, Wall Oven, Washer, Water Softener Owned
Exterior
Garage Attached Garage, Asphalt, Garage Door Opener, Insulated Garage
Garage Spaces 3.0
Pool Below Ground, Outdoor Pool, Shared
Waterfront false
Waterfront Description Pond
Roof Type Age 8 Years or Less
Building
Story Two
Foundation 1064
Sewer City Sewer/Connected
Water City Water/Connected
Level or Stories Two
Structure Type Brick/Stone,Steel Siding
New Construction false
Schools
School District Sauk Rapids-Rice
Others
HOA Fee Include Professional Mgmt,Shared Amenities
Restrictions Architecture Committee,Mandatory Owners Assoc
Read Less Info
Want to know what your home might be worth? Contact us for a FREE valuation!

Our team is ready to help you sell your home for the highest possible price ASAP
GET MORE INFORMATION

REALTOR®






