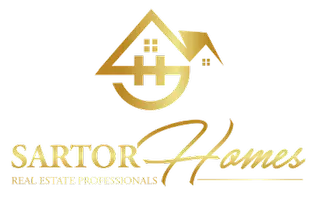$650,000
$640,000
1.6%For more information regarding the value of a property, please contact us for a free consultation.
4 Beds
4 Baths
3,076 SqFt
SOLD DATE : 08/16/2024
Key Details
Sold Price $650,000
Property Type Single Family Home
Sub Type Single Family Residence
Listing Status Sold
Purchase Type For Sale
Square Footage 3,076 sqft
Price per Sqft $211
Subdivision Zachary Heights
MLS Listing ID 6525993
Sold Date 08/16/24
Bedrooms 4
Full Baths 2
Half Baths 1
Three Quarter Bath 1
Year Built 1992
Annual Tax Amount $5,333
Tax Year 2023
Contingent None
Lot Size 0.570 Acres
Acres 0.57
Lot Dimensions Irregular
Property Description
Discover this meticulously maintained home featuring solid construction and modern enhancements. Exterior upgrades include James Hardie siding, Anderson windows, a new roof in 2024, a new cedar fence, and a maintenance-free porcelain tile deck in 2023. Recent mechanical updates include a new water heater, furnace, and HVAC system. Inside, the main level showcases stunning hardwood floors and updated trim. The upper level boasts four spacious bedrooms, while the lower level offers a large family room, bathroom, and extra storage space that could easily be converted into a fifth bedroom or office.The sanctuary-like backyard is perfect for entertaining and relaxing, featuring a saltwater swimming pool with a diving board, a new pool liner, robot cleaning system, electric pool cover and a new gas pool furnace. The large lot, professionally designed landscaping, and outdoor lighting around the property enhance the home's charm. Buyer got cold feet. Their loss is your gain!
Location
State MN
County Hennepin
Zoning Residential-Single Family
Rooms
Basement Block, Daylight/Lookout Windows, Finished, Full, Storage Space, Sump Pump
Dining Room Breakfast Bar, Separate/Formal Dining Room
Interior
Heating Forced Air, Fireplace(s), Humidifier
Cooling Central Air
Fireplaces Number 2
Fireplaces Type Family Room, Gas, Living Room, Wood Burning
Fireplace Yes
Appliance Dishwasher, Disposal, Exhaust Fan, Microwave, Range, Refrigerator, Stainless Steel Appliances
Exterior
Garage Attached Garage, Concrete, Garage Door Opener
Garage Spaces 3.0
Fence Full, Wood
Pool Below Ground, Heated, Outdoor Pool
Roof Type Age 8 Years or Less,Architecural Shingle
Building
Lot Description Corner Lot, Tree Coverage - Medium
Story Two
Foundation 1155
Sewer City Sewer/Connected
Water City Water/Connected
Level or Stories Two
Structure Type Brick/Stone,Cedar,Other
New Construction false
Schools
School District Osseo
Read Less Info
Want to know what your home might be worth? Contact us for a FREE valuation!

Our team is ready to help you sell your home for the highest possible price ASAP
GET MORE INFORMATION

REALTOR®






