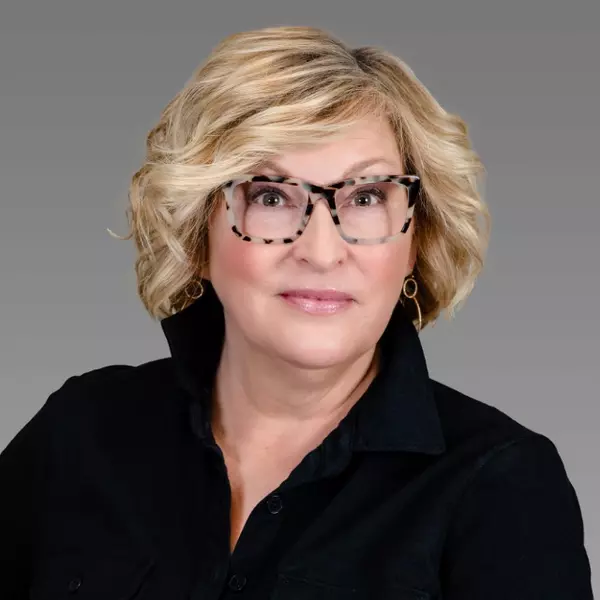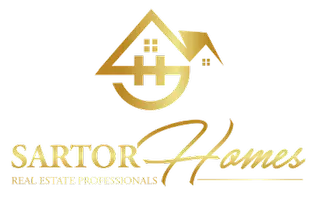$320,000
$329,900
3.0%For more information regarding the value of a property, please contact us for a free consultation.
3 Beds
2 Baths
1,394 SqFt
SOLD DATE : 08/20/2024
Key Details
Sold Price $320,000
Property Type Single Family Home
Sub Type Single Family Residence
Listing Status Sold
Purchase Type For Sale
Square Footage 1,394 sqft
Price per Sqft $229
Subdivision Clarkes Add
MLS Listing ID 6541023
Sold Date 08/20/24
Bedrooms 3
Full Baths 1
Half Baths 1
Year Built 1886
Annual Tax Amount $4,362
Tax Year 2024
Contingent None
Lot Size 4,791 Sqft
Acres 0.11
Lot Dimensions 120x40
Property Description
Welcome to 819 Watson Avenue in Saint Paul’s vibrant West 7th Neighborhood! This lovely home offers 3 bedrooms, 2 bathrooms, convenient main level laundry, an updated kitchen with stainless steel appliances, and one of the best yards on the block. There is a newer (2020) two car garage, a fully fenced yard, deck, patio, two porches, and a lush lawn with irrigation system. Don't miss out on this fantastic opportunity to own a home in a prime location with easy access to parks, schools, entertainment, and shopping!
Location
State MN
County Ramsey
Zoning Residential-Single Family
Rooms
Basement Crawl Space, Drain Tiled, Partial, Sump Pump
Dining Room Informal Dining Room
Interior
Heating Forced Air
Cooling Central Air
Fireplaces Number 1
Fireplaces Type Decorative
Fireplace Yes
Appliance Dishwasher, Double Oven, Dryer, Gas Water Heater, Microwave, Range, Refrigerator, Stainless Steel Appliances, Washer
Exterior
Garage Detached, Concrete, Garage Door Opener
Garage Spaces 2.0
Fence Full, Vinyl, Wood
Roof Type Age 8 Years or Less
Building
Lot Description Tree Coverage - Medium
Story Two
Foundation 784
Sewer City Sewer/Connected
Water City Water/Connected
Level or Stories Two
Structure Type Vinyl Siding
New Construction false
Schools
School District St. Paul
Read Less Info
Want to know what your home might be worth? Contact us for a FREE valuation!

Our team is ready to help you sell your home for the highest possible price ASAP
GET MORE INFORMATION

REALTOR®






