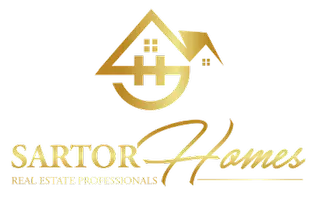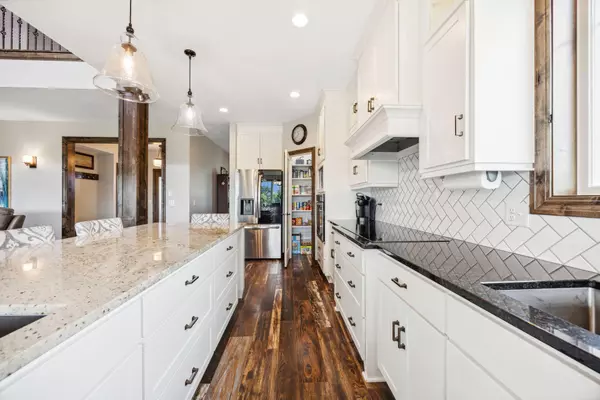$760,000
$777,750
2.3%For more information regarding the value of a property, please contact us for a free consultation.
5 Beds
4 Baths
4,330 SqFt
SOLD DATE : 10/24/2024
Key Details
Sold Price $760,000
Property Type Single Family Home
Sub Type Single Family Residence
Listing Status Sold
Purchase Type For Sale
Square Footage 4,330 sqft
Price per Sqft $175
Subdivision Villages Of Creek Side 6
MLS Listing ID 6588925
Sold Date 10/24/24
Bedrooms 5
Full Baths 3
Half Baths 1
HOA Fees $58/mo
Year Built 2015
Annual Tax Amount $8,712
Tax Year 2024
Contingent None
Lot Size 0.300 Acres
Acres 0.3
Lot Dimensions Irregular
Property Description
This 2015 custom-designed home will wow you from the moment you walk through the door with its 22-foot ceiling, massive fireplace, and the panoramic view of the country. The partially covered deck spans the entire width of the home. This home is ideal for entertaining with the gourmet kitchen, featuring a 9-foot granite island.
walk-in pantry. The fully finished lower level has a family room, game room, wet bar, decorative electric fireplace, and even a theater room for movie nights. Step out the lower-level walkout to the stamped concrete patio and enjoy the hot tub and/or sauna. A short walk finds you at the private community outdoor swimming pool. The roomy 3-stall heated garage offers even more storage space. This one-of-a-kind home is a showstopper, a perfect home in the desirable Villages of Creekside community. Make this home yours!
Location
State MN
County Benton
Zoning Residential-Single Family
Rooms
Basement Finished, Full, Concrete, Storage/Locker, Storage Space, Sump Pump, Walkout
Dining Room Breakfast Bar, Informal Dining Room
Interior
Heating Forced Air, Fireplace(s), Radiant
Cooling Central Air
Fireplaces Number 2
Fireplaces Type Decorative, Electric Log, Electric, Family Room, Living Room, Ventless
Fireplace Yes
Appliance Air-To-Air Exchanger, Cooktop, Dishwasher, Disposal, Dryer, Exhaust Fan, Gas Water Heater, Water Filtration System, Microwave, Range, Refrigerator, Stainless Steel Appliances, Washer, Water Softener Owned
Exterior
Garage Attached Garage, Concrete, Electric, Floor Drain, Garage Door Opener, Heated Garage, Insulated Garage, Storage
Garage Spaces 3.0
Fence Invisible
Pool Shared
Roof Type Age 8 Years or Less
Building
Lot Description Irregular Lot, Tree Coverage - Light
Story Two
Foundation 1722
Sewer City Sewer/Connected
Water City Water/Connected
Level or Stories Two
Structure Type Brick/Stone,Engineered Wood,Vinyl Siding
New Construction false
Schools
School District Sauk Rapids-Rice
Others
HOA Fee Include Professional Mgmt,Recreation Facility
Read Less Info
Want to know what your home might be worth? Contact us for a FREE valuation!

Our team is ready to help you sell your home for the highest possible price ASAP
GET MORE INFORMATION

REALTOR®






