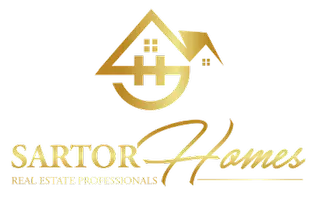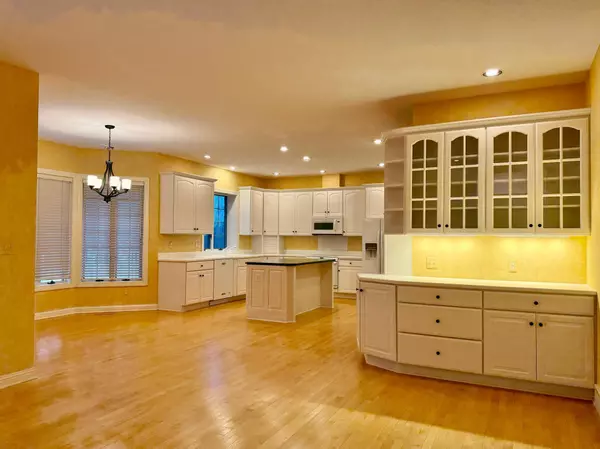$525,000
$549,000
4.4%For more information regarding the value of a property, please contact us for a free consultation.
3 Beds
4 Baths
3,416 SqFt
SOLD DATE : 02/20/2025
Key Details
Sold Price $525,000
Property Type Single Family Home
Sub Type Single Family Residence
Listing Status Sold
Purchase Type For Sale
Square Footage 3,416 sqft
Price per Sqft $153
Subdivision Chapeau Shores Second Add
MLS Listing ID 6636712
Sold Date 02/20/25
Bedrooms 3
Full Baths 2
Half Baths 1
Three Quarter Bath 1
Year Built 1995
Annual Tax Amount $7,124
Tax Year 2024
Contingent None
Lot Size 0.480 Acres
Acres 0.48
Lot Dimensions 132x160
Property Sub-Type Single Family Residence
Property Description
Beautifully maintained ranch home within city limits! Three main floor bedrooms plus a den, four bathrooms, main floor and lower Family rooms and large Primary bedroom suite! Lower level has egress windows for future expansion possibilities! Wooded lot with unground sprinkler system. This is a must see ranch home in city subdivision!
Location
State MN
County Freeborn
Zoning Residential-Single Family
Rooms
Basement Crawl Space, 8 ft+ Pour, Egress Window(s), Concrete, Partially Finished
Dining Room Separate/Formal Dining Room
Interior
Heating Forced Air
Cooling Central Air
Fireplaces Number 1
Fireplaces Type Family Room, Gas
Fireplace Yes
Appliance Air-To-Air Exchanger, Dishwasher, Dryer, Microwave, Range, Refrigerator, Water Softener Owned
Exterior
Parking Features Attached Garage, Concrete, Garage Door Opener
Garage Spaces 3.0
Roof Type Asphalt
Building
Lot Description Tree Coverage - Medium
Story One
Foundation 3791
Sewer City Sewer/Connected
Water City Water/Connected
Level or Stories One
Structure Type Cedar
New Construction false
Schools
School District Albert Lea
Read Less Info
Want to know what your home might be worth? Contact us for a FREE valuation!

Our team is ready to help you sell your home for the highest possible price ASAP
GET MORE INFORMATION
REALTOR®






